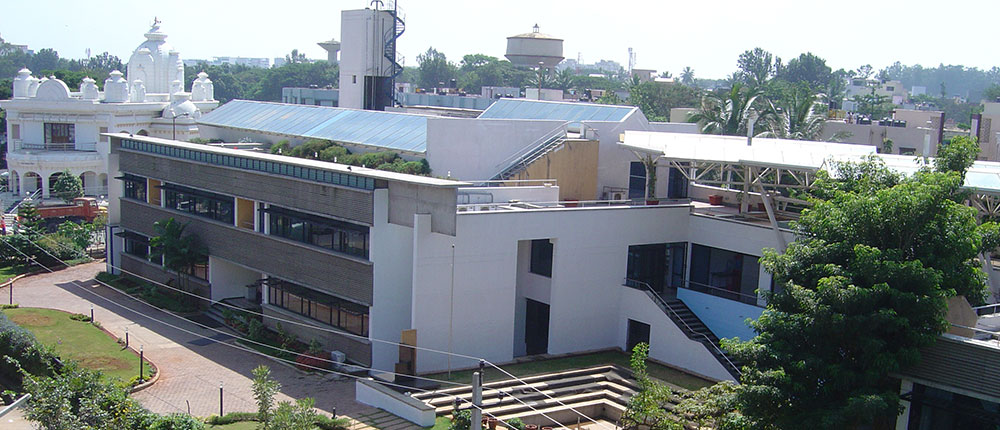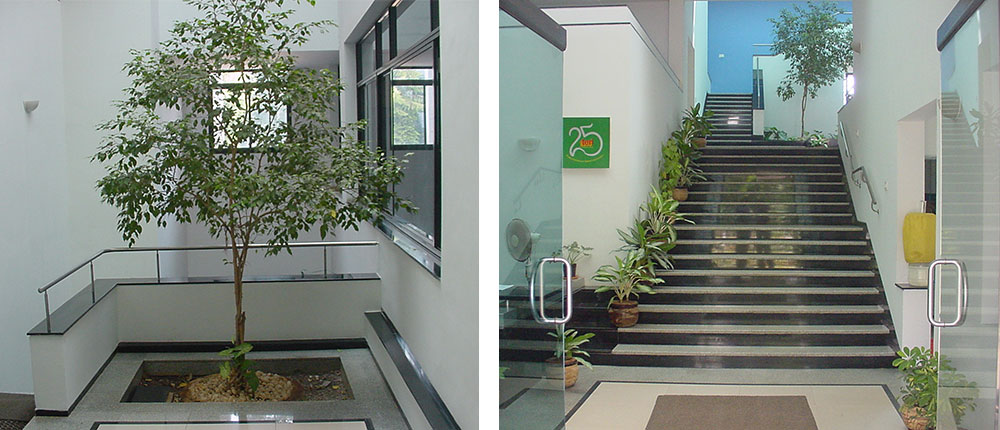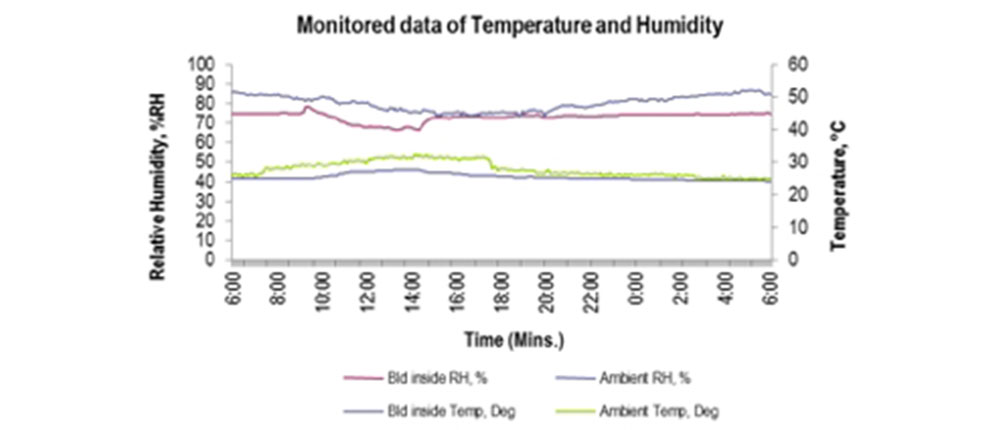The Covid 19 pandemic conditions pose challenges for air-conditioned buildings and their occupants. One solution is to look at passive architecture office buildings that maintain indoor temperature through the right mix of fresh air and recirculation, daylighting and artificial lighting etc.

Our working environment serves as a potential source for a variety of microorganisms to transmit disease to local occupants. Inadvertent exposures to environmental opportunistic pathogens may result in infections with significant morbidity or mortality. Contaminated surfaces are known to be significant vectors in the transmission of contagions in a closed office environment. At ambient conditions, the human coronavirus can be active for a period of 3 hours under non-living conditions. In aerosolized form, human coronavirus is less stable in high humidity. Some studies demonstrated that coronavirus could survive at least two weeks after drying at temperature and humidity conditions found in an air-conditioned environment. It is important to understand that low temperature and lower relative humidity tend to support prolonged survival, while high temperature and higher relative humidity can inactivate multiplication effect for the growth of SARS CoV virus.
Current pandemic conditions pose challenges for air-conditioned buildings as well as its occupants. One viable solution is to look at passive architecture office buildings which primarily use the temperature difference caused by the sun and wind as the driving potential via natural processes such as convection, evaporation, radiation and conduction to collect, store and distribute or reject energy into internal spaces. These buildings in general use right mix of fresh air and recirculation, daylighting and artificial lighting, temperature swings on daily - seasonal basis as an inbuilt design feature.
One such office building in Bengaluru is that of The Energy and Resources Institute (TERI), which uses integrated daylight streaming through huge skylight that shines into the heart of the building, an efficient rainwater harvesting system, and a five-kW solar photovoltaic system to meet a good part of its power requirement.

The building was oriented along the east-west axis to have maximum exposure along north and south which is the most recommended orientation in solar passive architecture. The south wall of the building was treated as an independent system linking the rear walls of the building over a cavity. This cavity creates a negative pressure thereby setting up the conventional currents. The entire system works very effectively in generating the desired reverse wind circulation.
The blank wall is riveted with black cudappa stone. The colour black was deliberately chosen because of its heat absorptive power which is the highest among all colours. The sun's rays heat the black south wall leading to increase in temperature for the immediate surrounding environment. This causes the air in the cavity to rise upwards through convection. These convection currents are pulled up by the natural winds blowing south to north. This creates a vaccum at the top core of the structure. To fill this vacuum, air from inside is drawn up which is again pulled up by moving convection currents. This system of the hot air rising and drawing of the cool fresh air is a continuous process. Hence, reverse wind circulation is established by bringing in the fresh air from the north open face of the building and drawing it through the entire section of the structure and removing it by convection through solar wind vents. The performance in terms of comfort inside the office building, temperature and humidity on a typical humid day is shown below. Inside conditions of the building have been monitored seasonally. The ambient dry building temperature has been found to be 3-8°C lesser with humidity control (carried with air circulation rate) inside the building.

Thus, such passive buildings are found to be most environmentally compatible, disease free and sustainable in terms of resource efficiency. These buildings can be integrated with design features like glass-walled rooms, for penetration of natural daylight and heat, water sprays for evaporative and radiant cooling/heating to maintain required temperatures and humidity based on climatic zone. This can thus be considered as a more efficient and inexpensive alternative for air conditioning without compromising on comfort.
Unlike air temperature, relative humidity varies quite significantly across air-conditioned buildings, which is likely due to untreated outside air supply, infiltration, high occupancy and other internal sources. Hence, building owners can sacrifice the use of air conditioning system in order to deal with COVID 19 crisis and diminish the spread during the summer months. This is also in line with the government's recommendation to curb spread of COVID 19, to maintain higher temperature (24-30 °C) and humidity (40-70%) across air condition buildings. It is suggested to use super energy efficient BLDC (brushless direct current) motor-based ceiling fans (28 Watts) instead of normal ceiling fans (>75 Watts).
Exposure to high level of air pollution, makes people with existing respiratory problems or asthma patients even more vulnerable under the present pandemic. Even healthy people with no pre-existing respiratory issues complain of burning eyes, itching in throat, coughing, breathing discomfort and symptoms like asthma in many air conditioned work spaces. It is imperative to adopt passive architecture building design which have an embedded interplay of the five basic elements (sky, earth, water, air and sun). The need for fresh ambient air, reinforced by the present crisis, is going to be fundamental for making future buildings resilient and safeguarding the health of its occupants.
